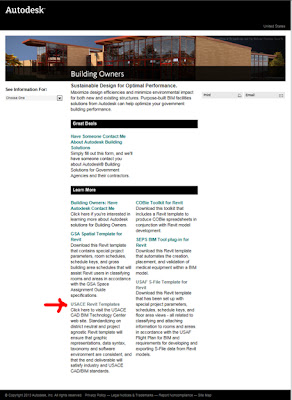Over 900 design and engineering professionals, students, creative hobbyists and design enthusiasts across India attend the first edition of the event held in Mumbai
From Bollywood blockbusters, automotive manufacturing, infrastructure to construction industries, the value of design comes to the fore
Autodesk, Inc. (NASDAQ: ADSK), a world leader in 3D design software successfully concluded the first Indian edition of its global flagship event, Autodesk University held in Mumbai, India on December 19, 2013. The premier design industry forum witnessed over 900 attendees comprising customers, partners, students, creative evangelists, design and engineering professionals and educators from the Architecture, Engineering & Construction (AEC), Media & Entertainment (M&E) and manufacturing industries.
The key highlight of the event was the showcase of innovative projects undertaken by Indian design and engineering professionals from Architecture, Engineering, Construction (AEC), Manufacturing and Media & Entertainment industries using 3D Design technology from Autodesk. At the various sessions in AUx Mumbai, Autodesk also displayed Autodesk ReCap, 3D Printing and Motion Capture – next generation technologies from Autodesk’s portfolio of software. National Award winning VFX Supervisors Keitan Yadav & Haresh Hingorani from the post production studio Red Chillies VFX made presentations on the ‘Making of Krrish 3’ and ‘Chennai Express’ – two of the biggest blockbusters from Bollywood in 2013.
Over 120 students and professionals from design and engineering received free certifications for the latest versions of Autodesk software like AutoCAD 2014, Revit Architecture 2014, Inventor 2014, Civil 3D 2014, 3Ds Max 2014 and Maya 2014.
Autodesk also organized a separate CXO forum on the sidelines of AUx Mumbai that was attended by 110 top decision makers who deliberated on the creative problem solving role of design technology in India and the value design can add to businesses. Speakers at the forum included the likes of notable architect Mr Hafeez Contractor, Abhishek Lodha, Managing Director of Lodha Group, Ashish S Kulkarni, CEO at BIG Animation (I) Pvt. Ltd.
Leading technical specialists and Autodesk customer conducted sessions around on Autodesk technologies and demonstrated novel applications of design technology. Notable speakers include Mr S. Jaychandran, Engineering Manager Ports & Harbor, Larsen & Toubro; Rajesh Gupta, Senior General Manager, Louis Berger; Brij Nandan Yadava, Vice President Projects, DLF; Vipul Bhalala, Head, Broadcast Design, Zee Entertainment Enterprises; Dr. Koshy Varghese, IIT Madras; Sathiyasalen, Head Styling Studio, Ashok Leyland to name a few.
“We are delighted with the response received to the inaugural edition of Autodesk University Extension in India. It was our endeavor to build a creative forum for the design ecosystem in India and highlight the importance of design technology in addressing challenges unique to the country. We look forward to building on this initiative in the coming years and usher in a creative economy in India.” said Pradeep Nair, Managing Director, India and SAARC, Autodesk.
Commenting on the event, Dr. V.S Kale, Head, Geospatial Business, Kalyani Global Engineering Pvt Ltd said, “Autodesk is leading the way when it comes to design awareness in India with an event like Autodesk University Extension. AUx Mumbai gave a very holistic picture of application of design in a range of sectors from animation to manufacturing and construction.”
Quotes from industry speakers on AUx Mumbai and 3D design technology from Autodesk:
Anil Saini, Director, Design Studio (India), General Motors Technical Centre India Pvt. Ltd. said, “This is indeed an excellent platform for cross-industry knowledge sharing in the area of design. The participation and the innovative work showcased stand to show how design has evolved in India, both in depth and in scale across various industry segments. Design professionals stand to benefit immensely from such forums which highlight new trends and technologies in their respective industries.”
Brij Nandan Yadava, Sr. Vice President Projects, DLF said, “The session which we presented gave us an opportunity to put forth the trends that are driving the need for Building Information modeling (BIM) in the real estate and construction industries. Autodesk BIM is an intelligent model-based process that has helped us achieve business results by enabling more accurate, accessible, and actionable insight throughout project execution and lifecycle.”
Dr. Koshy Varghese, Department of Civil Eng (IIT Madras) said, “There is a need to improve cross-functional collaboration among professional disciplines as well as between university and industry. We are working with Autodesk to create a “finishing school” which will enable such collaborations and focus on imparting knowledge and skills in integrated construction practice to ensure all stakeholders get the most out of BIM.”
For more info click here

